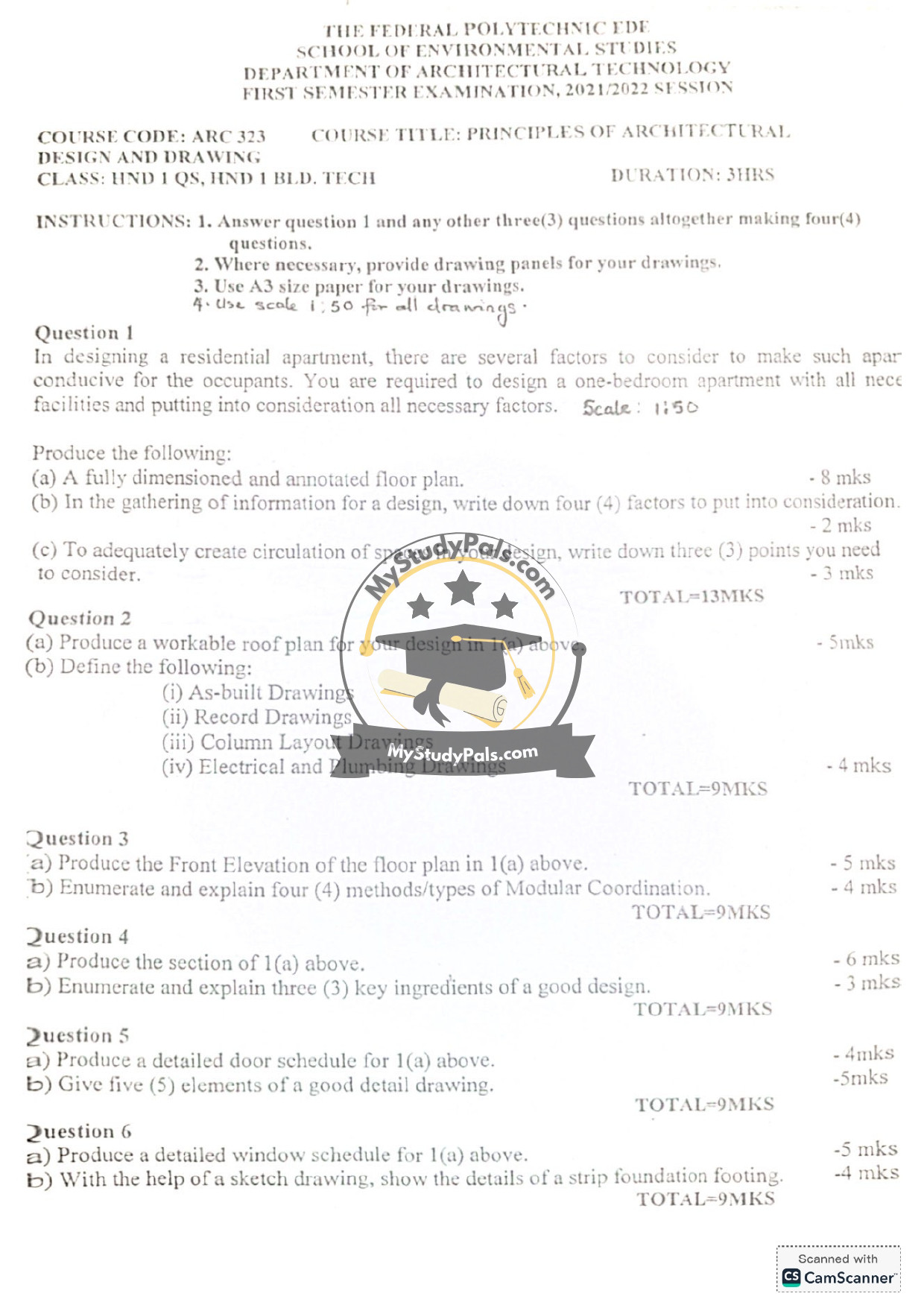ANWSER
Question 1
(a) Fully dimensioned and annotated floor plan for a one-bedroom apartment (Scale: 1:50)
– The floor plan should include:
– Living room
– Bedroom
– Kitchen
– Bathroom
– Toilet
– Storage space (optional)
– Doors and windows clearly marked
– Dimensions for all walls, rooms, and openings
– Annotations for materials and fixtures (e.g., “tiled floor,” “WC,” “sink”)
(b) Four factors to consider when gathering information for a design:
1. Client Needs: Understand the requirements and preferences of the occupants.
2. Site Conditions: Analyze the location, climate, and orientation of the building.
3. Building Codes and Regulations: Ensure compliance with local construction laws.
4. Budget Constraints: Consider the financial limitations for materials and construction.
(c) Three points to consider for circulation of spaces:
1. Clear Pathways: Ensure unobstructed movement between rooms.
2. Functional Zoning: Group related spaces (e.g., kitchen and dining area) for efficiency.
3. Privacy: Separate public areas (living room) from private spaces (bedroom).
—
Question 2
(a) Workable roof plan for the design in 1(a) (Scale: 1:50)
– Include:
– Roof shape (e.g., flat, gable, or hip roof)
– Drainage systems (e.g., gutters and downpipes)
– Overhangs and eaves
– Annotations for materials (e.g., “roof tiles,” “metal sheets”)
(b) Definitions:
(i) As-built Drawings: Final drawings showing the completed project, including any changes made during construction.
(ii) Record Drawings: Updated drawings reflecting the actual construction, used for future reference.
(iii) Column Layout Drawings: Plans showing the positions and details of columns in a structure.
(iv) Electrical and Plumbing Drawings: Detailed layouts of electrical wiring and plumbing systems.
—
Question 3
(a) Front Elevation of the floor plan in 1(a) (Scale: 1:50)
– Show:
– Building height, doors, windows, and roof
– Materials and finishes (e.g., “brick cladding,” “wooden door”)
– Annotations for key features
(b) Four methods/types of Modular Coordination:
1. Grid System: Uses a standardized grid to align building components.
2. Basic Module: A fixed unit (e.g., 100mm) for dimensioning elements.
3. Preferred Sizes: Standard sizes for materials to reduce waste.
4. Tolerance Zones: Allows for minor adjustments during construction.
—
Question 4
(a) Section of the floor plan in 1(a) (Scale: 1:50)
– Include:
– Foundation, walls, roof, and interior spaces
– Annotations for materials (e.g., “concrete foundation,” “timber roof”)
– Dimensions for heights and depths
(b) Three key ingredients of a good design:
1. Functionality: The design must meet the needs of the users.
2. Aesthetics: The design should be visually pleasing.
3. Sustainability: Use of eco-friendly materials and energy-efficient solutions.
—
Question 5
(a) Detailed door schedule for 1(a):
– Table listing:
– Door ID (e.g., D1, D2)
– Size (e.g., 900mm x 2100mm)
– Material (e.g., “solid wood,” “hollow metal”)
– Swing direction (e.g., “left-hand,” “right-hand”)
(b) Five elements of a good detail drawing:
1. Clear Dimensions: Accurate measurements for construction.
2. Annotations: Labels for materials and components.
3. Scale: Proper scaling (e.g., 1:10 for details).
4. Symbols: Standardized symbols for clarity.
5. Cross-references: Links to related drawings or sections.
—
Question 6
(a) Detailed window schedule for 1(a):
– Table listing:
– Window ID (e.g., W1, W2)
– Size (e.g., 1200mm x 1500mm)
– Material (e.g., “aluminum,” “uPVC”)
– Type (e.g., “sliding,” “casement”)
(b) Sketch of a strip foundation footing:
– Label:
– Concrete strip
– Reinforcement bars
– Damp-proof membrane (DPM)
– Ground level
– Width and depth dimensions


