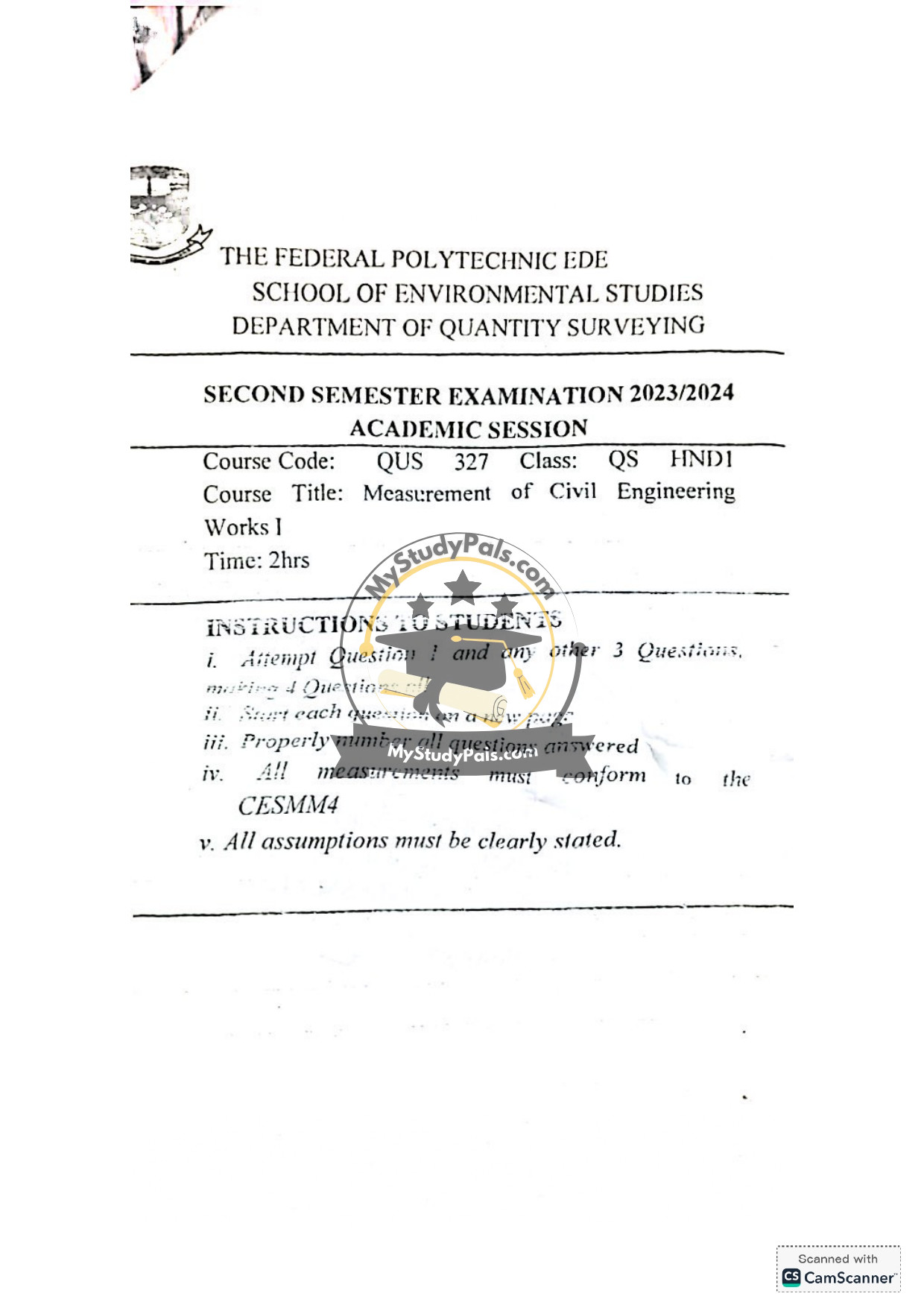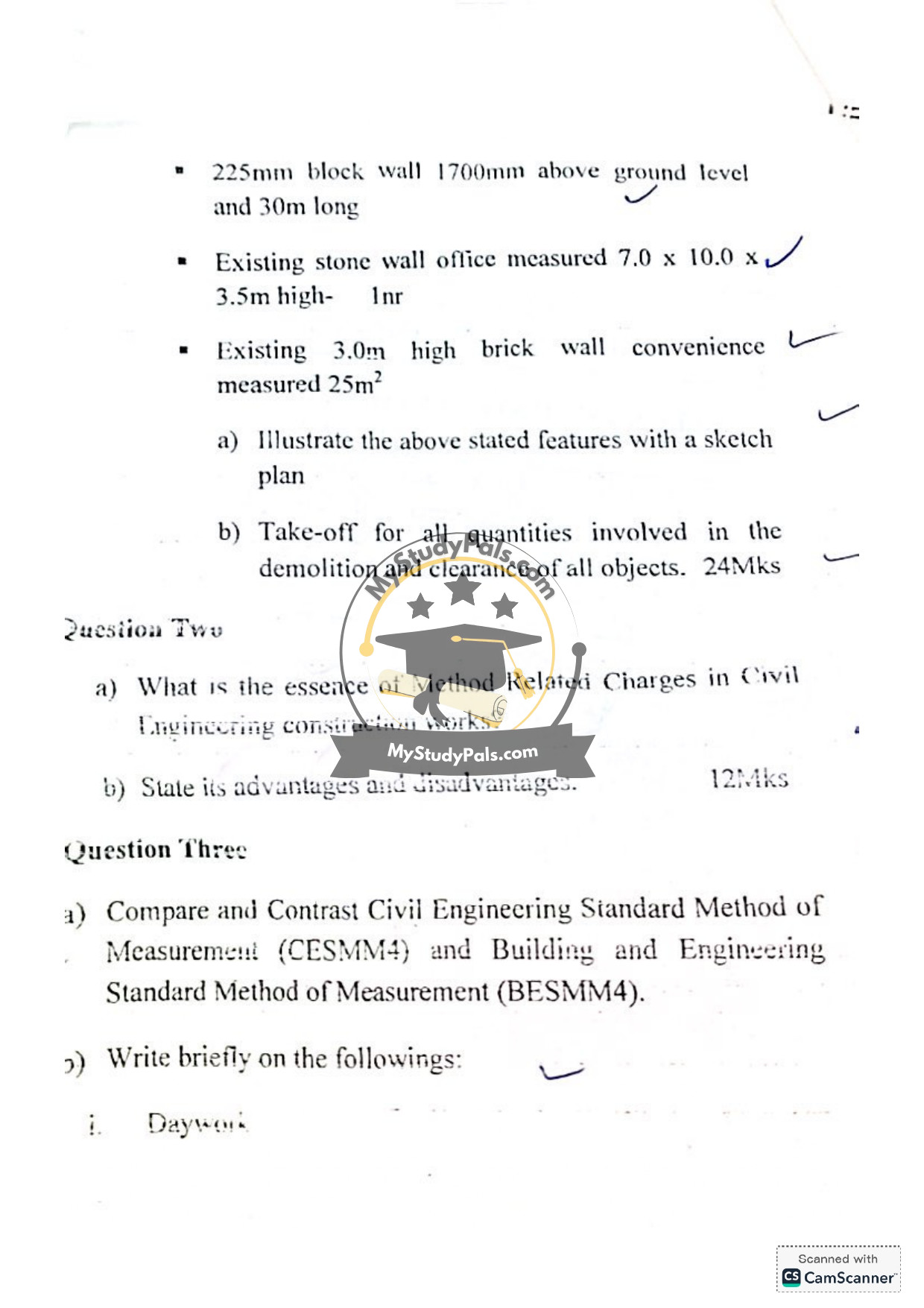ANWSER
Question 1:
Answer:
### a) Sketch Plan Illustration:
A sketch plan should include the following features based on the given dimensions:
– Site Boundary: 60.00m x 40.00m (rectangular).
– Pipe Work: 20.0m long, above ground, ≤200mm diameter.
– Trees: Marked at varying girths (1000mm, 1500mm, 2500mm, 500-700mm).
– Stumps: Scattered with diameters 250-700mm, 1200mm, and 1500mm.
– Timber Bridge: 6200mm x 4000mm, 1800mm high.
– Mass Concrete Base: 6000mm x 3000mm, 150mm thick.
– 225mm Block Wall: 30m long, 1700mm high.
– Stone Wall Office: 7.0m x 10.0m, 3.5m high.
– Brick Wall Convenience: 25m² area, 3.0m high.
*(Note: A hand-drawn sketch would visually represent these elements with labels.)*
—
### b) Take-off Quantities for Demolition and Clearance:
Quantities are calculated per CESMM4 standards.
#### 1. Demolition of Trees:
– Girth 1000mm: 3 trees.
– Girth 1500mm: 2 trees.
– Girth 2500mm: 3 trees.
– Girth 500-700mm: 6 trees.
#### 2. Removal of Stumps:
– Diameter 250-700mm: 4 stumps.
– Diameter 1200mm: 2 stumps.
– Diameter 1500mm: 1 stump.
#### 3. Demolition of Structures:
– Timber Bridge: 1 no. (6.2m x 4.0m x 1.8m).
– Mass Concrete Base: 1 no. (6.0m x 3.0m x 0.15m).
– 225mm Block Wall: 30m x 1.7m = 51m².
– Stone Wall Office: 1 no. (7.0m x 10.0m x 3.5m).
– Brick Wall Convenience: 25m² (given).
#### 4. Pipe Work Removal:
– 20.0m long, ≤200mm diameter.
#### 5. Site Clearance:
– Total site area: 60.0m x 40.0m = 2400m².
*(Assumptions: All debris is carted away; no reuse of materials.)*
—
Question 2:
Answer:
### a) Essence of Method Related Charges (MRC):
MRC covers costs for non-permanent works like scaffolding, plant hire, or temporary roads. It ensures contractors are paid for methods used, even if not part of the final structure.
### b) Advantages & Disadvantages:
| Advantages | Disadvantages |
|—————————————–|——————————————–|
| Fair compensation for contractor’s methods. | Complex to quantify and agree on rates. |
| Encourages innovative techniques. | May lead to disputes over necessity. |
| Reduces risk of under-pricing. | Requires detailed documentation. |
—
Question 3:
Answer:
### a) CESMM4 vs. BESMM4:
| CESMM4 | BESMM4 |
|—————————————–|——————————————-|
| For civil engineering works (e.g., roads, bridges). | For building works (e.g., houses, offices). |
| Uses work classification tables. | Focuses on elemental breakdown. |
| Includes Method Related Charges. | Lacks MRC; uses preliminaries. |
### b) Brief Explanations:
i. Daywork: Work paid based on time + materials (e.g., labor hours, equipment). Used when scope is unpredictable.




