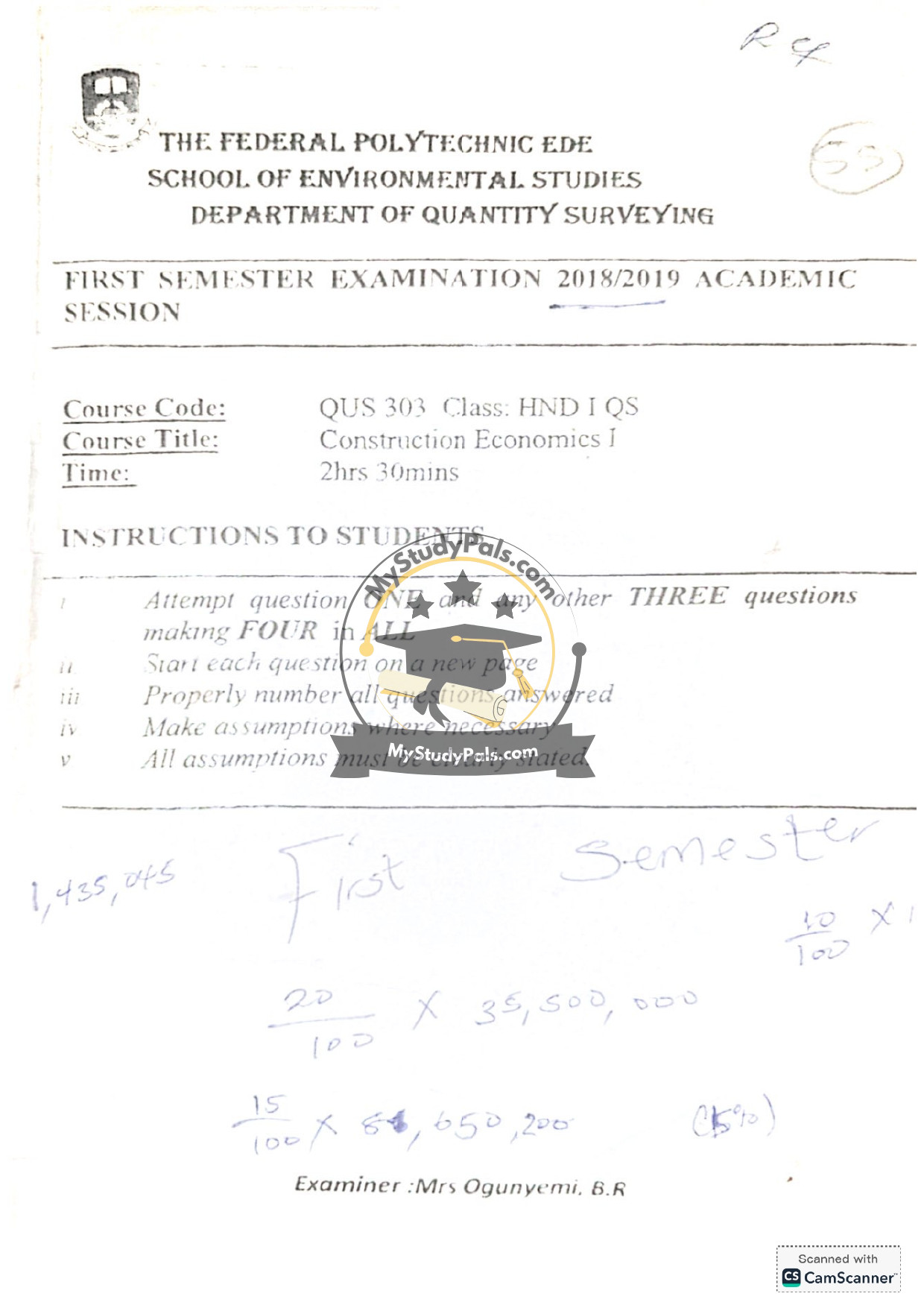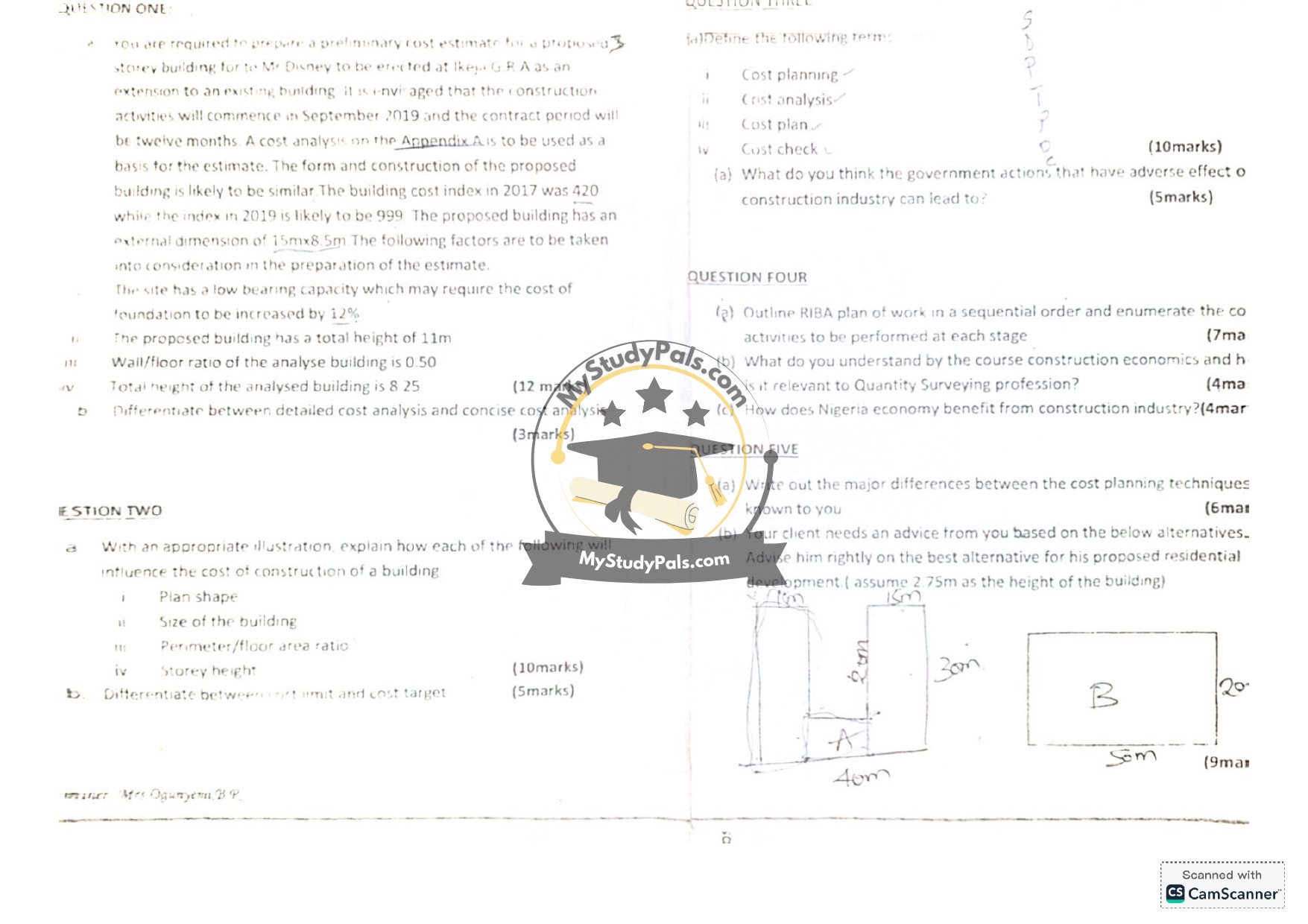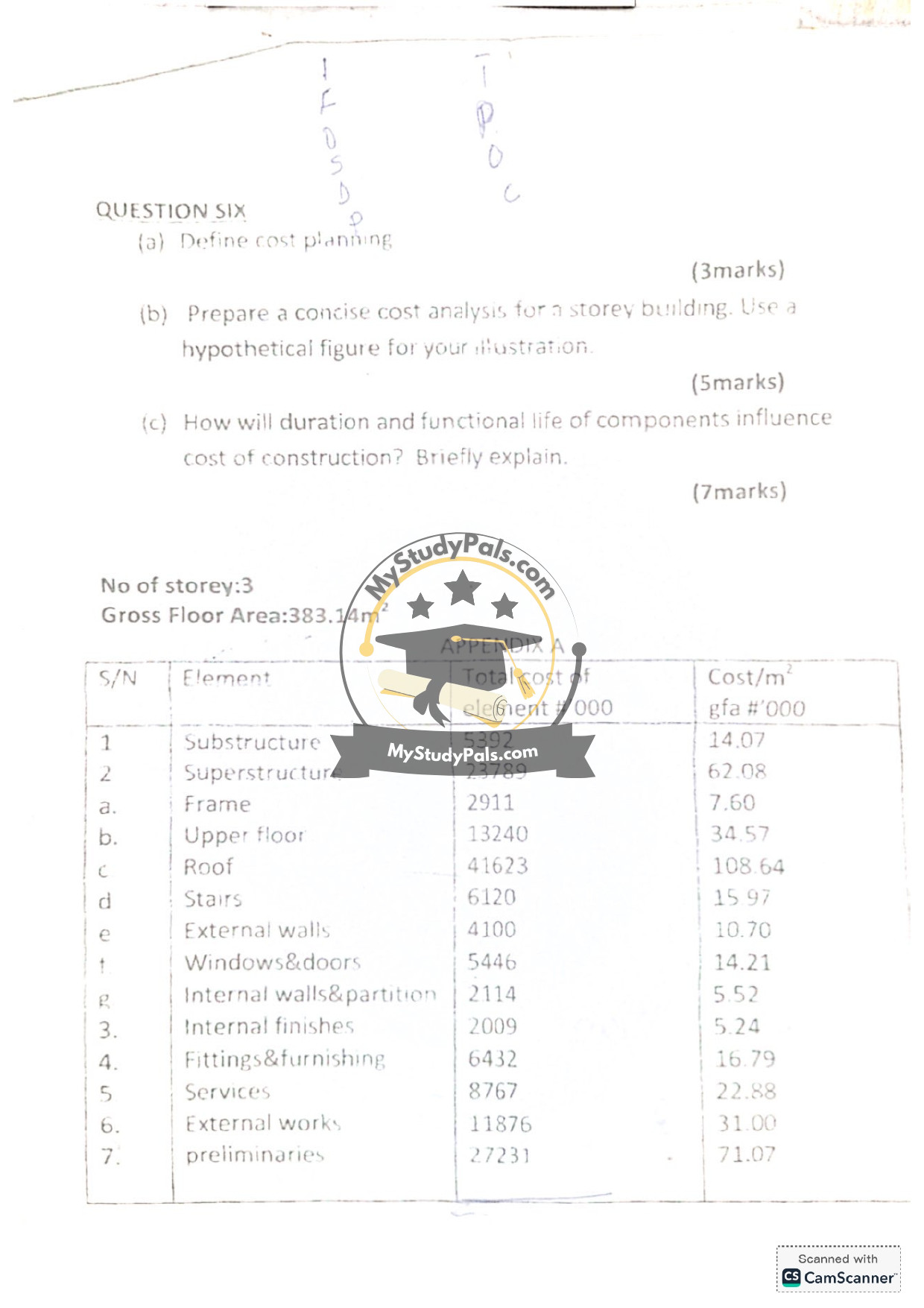ANWSER
—
Question 1:
Answer:
To prepare a preliminary cost estimate for the proposed storey building, follow these steps:
1. Calculate Gross Floor Area (GFA):
External dimensions: 15m x 8.5m = 127.5m² per floor. Assuming multiple floors, multiply by the number of floors (not specified, but likely 2 or 3). For illustration, assume 2 floors:
GFA = 127.5m² x 2 = 255m².
2. Adjust Costs Using Building Cost Index:
– 2017 Cost/m² from Appendix A: Sum all elemental costs/m² = 14.07 + 62.08 + 5.24 + 16.79 + 22.88 + 31.00 + 71.07 = 223.13 (‘000/m²).
– Adjust to 2019:
\[ \text{2019 Cost/m²} = 223.13 \times \frac{999}{420} = 530.68 \, (\text{‘000/m²}). \]
3. Apply Wall/Floor Ratio Adjustment:
– Analysed building ratio: 0.50. Proposed building height: 11m vs. 8.25m (analysed).
\[ \text{Adjustment factor} = \frac{11}{8.25} = 1.33. \]
Adjusted cost/m² = 530.68 x 1.33 = 705.80 (‘000/m²).
4. Foundation Cost Increase (12%):
– Substructure cost: 14.07 (‘000/m²) adjusted to 2019:
\[ 14.07 \times \frac{999}{420} = 33.46 \, \text{‘000/m²}. \]
– Increased cost: 33.46 x 1.12 = 37.48 (‘000/m²).
5. Total Preliminary Estimate:
– Adjusted total cost/m² (excluding substructure): 705.80 – 33.46 + 37.48 = 709.82 (‘000/m²).
– Total estimate: 709.82 x 255 = 181,004 (‘000) or ₦181,004,000.
Differentiation:
– Detailed Cost Analysis: Breaks down costs into granular elements (e.g., materials, labor).
– Concise Cost Analysis: Summarizes costs by major elements (e.g., substructure, superstructure).
—
Question 2:
Answer:
a. Influences on Construction Cost:
i. Plan Shape:
– Complex shapes (e.g., L-shaped) increase perimeter walls and foundation costs. Example: A rectangular plan is cheaper than a zigzag layout.
ii. Size of Building:
– Larger buildings reduce cost/m² due to economies of scale (e.g., bulk material discounts).
iii. Perimeter/Floor Area Ratio:
– Higher ratio = more external walls, increasing costs. Example: A 10m x 10m building (P=40m, GFA=100m², ratio=0.4) is cheaper than a 5m x 20m (P=50m, GFA=100m², ratio=0.5).
iv. Storey Height:
– Taller floors increase wall area, stairs, and services. Example: A 3.5m height costs more than 2.75m.
b. Cost Limit vs. Cost Target:
– Cost Limit: Maximum budget set by regulations or client (non-negotiable).
– Cost Target: Aspirational goal adjusted during design (flexible).
—
Question 3:
Answer:
a. Definitions:
i. Cost Planning: Allocating budget to design elements to meet financial constraints.
ii. Cost Analysis: Evaluating past project costs to inform future estimates.
iii. Cost Plan: A document outlining budget distribution across project stages.
iv. Cost Check: Comparing estimated vs. actual costs during construction.
b. Government Actions:
Policies like high taxes, import restrictions, or delayed approvals can inflate material costs and prolong projects, reducing industry profitability.
—
Question 4:
Answer:
a. RIBA Plan of Work Stages:
0. Strategic Definition: Define project objectives.
1. Preparation & Brief: Develop client requirements.
2. Concept Design: Outline design proposals.
3. Developed Design: Refine design details.
4. Technical Design: Finalize specifications.
5. Construction: Execute building work.
6. Handover & Closeout: Deliver completed project.
7. In Use: Monitor post-occupancy performance.
b. Construction Economics:
Studies resource allocation in construction, aiding Quantity Surveyors in cost control and value optimization.
c. Nigeria’s Economy Benefits:
– Job creation, infrastructure development, and GDP growth through projects like roads and housing.
—
Question 5:
Answer:
a. Cost Planning Techniques:
– Elemental Cost Planning: Budget by building elements (e.g., walls, roofs).
– Comparative Cost Planning: Benchmarks similar projects.
– Resource-Based Planning: Focuses on labor/material costs.
b. Client Advice:
Recommend a rectangular plan with 2.75m height to minimize perimeter/floor ratio and foundation costs.
—
Question 6:
Answer:
a. Cost Planning Definition:
A method to allocate budget across project phases to ensure financial viability.
b. Concise Cost Analysis Example:
– Substructure: ₦5,392,000 (14.07k/m²).
– Superstructure: ₦23,789,000 (62.08k/m²).
– Total Cost: Sum all elements = ₦87,670,000 (228.80k/m²).
c. Duration & Functional Life Influence:
– Longer duration increases labor/overhead costs.
– Durable materials (e.g., concrete) have higher upfront costs but lower lifecycle expenses.
—




